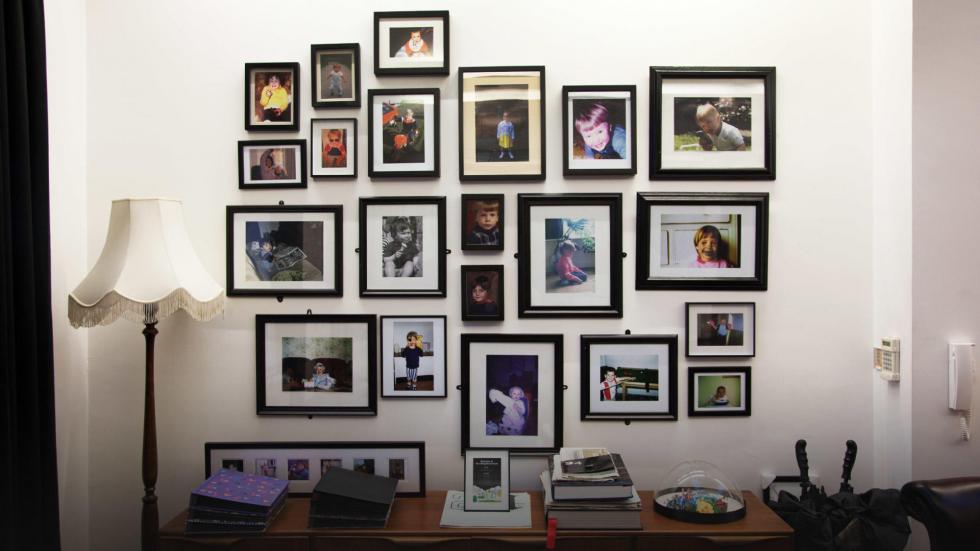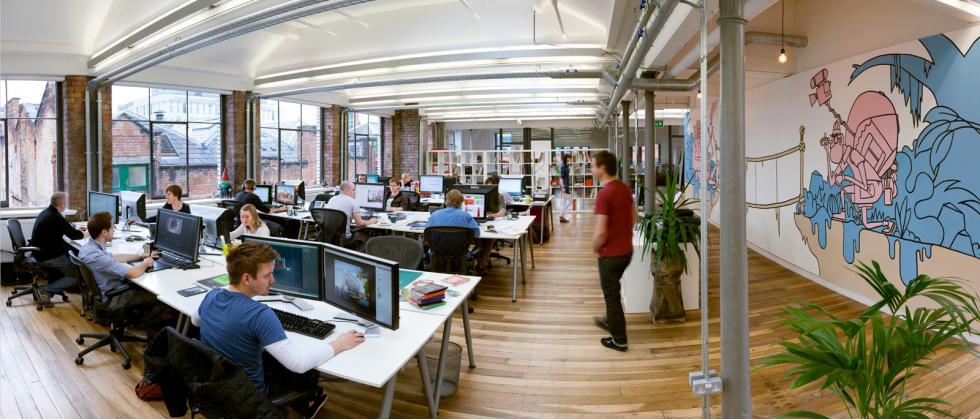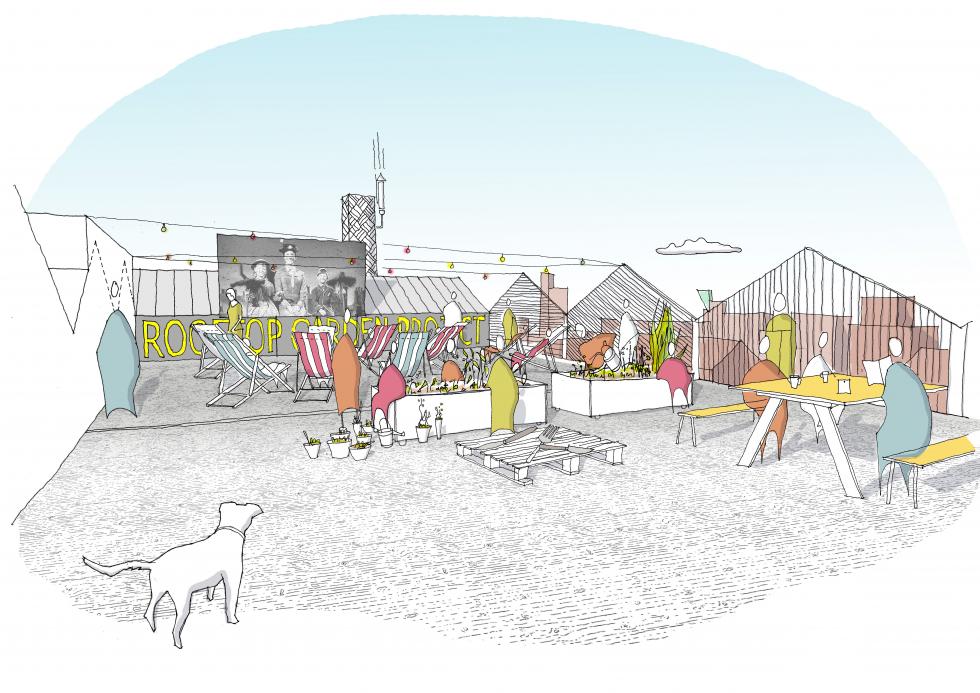

Creating interesting and stimulating working environments is the zeitgeist. The buzz around new ways of working has brought words like co-working, nomads, neighbourhoods and sprints into our everyday lexicon.
What this means is that thankfully, finally, we have moved away from the belief that blue carpet tiles and suspended ceilings, with their fluorescent lights and ill considered layouts, are in any way conducive to bringing out the best in people. It’s provoked even the most corporate of companies to take a close look at how they nurture talent, work in new ways, and create environments that will improve their output.
Better working environments are finally in the mainstream!

This is good news! I studied and practiced architecture, and have always believed in the power of place and design to influence behaviour. I wrote about it in the Architectural Review a few years ago in “Practice as Neighbourhood” with our friends at Hawkins\Brown Architects.

We've loved our current studio since we moved in in 2010. It was studio project #1 - and we saw the regeneration potential to bring a fire damaged grade II listed building back to life and transform it into one of the best creative hubs in Manchester.
It's hard to regulate the temperature, and the roof springs more holes than Swiss cheese - but 24 Lever Street has become an inherent part of our work, our play, and our celebrations. We love it. Everyone who visits it loves it. It's shaped who we are. It’s our homestead.


But as our agency has grown, we’ve hit a problem. We don’t want to leave, but we’ve filled the space and are still growing. It’s starting to affect how we collaborate. We need different experiential zones, to spread out, to provide spaces for individuals and teams. We need spatial contrasts - quiet and loud, soft and hard, for individual focus and for group collaboration.
Talking to other business owners - this seems to be a shared concern. The urban fabric of our beloved Northern Quarter contains exactly the texture of buildings that forward thinking businesses want to occupy - but there are extremely limited options for larger floorplates. So as companies grow, they either need to fragment their team across floors or even buildings, or move out of the area.
This threatens part of the spirit of Manchester’s Northern Quarter and its continued development into a world renowned neighbourhood of creativity. What a shame it will be if successful creative enterprises are forced to leave the area, due to their growth.
We were also mulling the “lost spaces” of our cities - our rooftops - and the often cited shortage of good public / semi-public space in Manchester. So a couple of summers ago we were part of a community initiative to bring the rooftop of our adjacent building to life, with a rooftop project supported by our very open-minded landlords and the tireless Atul Bansal.
This is now a space for for all for the tenants of the building and for wider community events. To sit out in the sunshine, join yoga classes, watch film screenings, grow vegetables, and more - it’s been a great success. However with the limitations of temporary access, and no servicing - it could work so much better with a some further creative thinking.

The phrase "what if" is uttered a lot at The Neighbourhood. We like to speculate, to dream, to let wild ideas run. To “go wide” before we “go narrow”.
Could we provide a much improved community serviced rooftop space AND a larger floor for our creative business? It’s grade 2 listed, part of a conservation area, overlooks Stevenson Square and it’s fully occupied - but we decided not to let those potential obstacles get in the way. Where there’s a good idea, there’s a way!
What if !?

Fast forward over a year of designing, collaborating, several meetings with the planners and consultations with local businesses and residents - we have formal planning permission with a wonderful scheme designed by our (Stirling Prize nominated) friends at Hawkins\Brown Architects. It’s also their first project to achieve planning permission from their new Manchester studio.
Unashamedly modern, but taking its design cues, proportions and materials from the local context, the rooftop project will provide our neighbourhood with room to grow, and a much improved and managed event rooftop event space for a range of events - even including an all important canopy for the rare Manchester rain shower!


The building has already stood for over a century, and our aspiration is that this extension should make a lasting positive contribution to the building, the local economy, and in the immediate term to our team, our friends and our community minded collaborators.
Now the next stage is to bring this vision to reality - it’s the really exciting bit! We’re getting stuck into the spirited design and detail of the fabric of the building, and “going deep” to really interrogate how our environment can really promote deep work and innovation.
Two of our objectives at The Neighbourhood are to “make this the best place to work in the world” and “create the best work of our lives”. This project will play a key role towards realising both of those.
We'll keep you posted.!

Ben Davies
01 August 2016